State of the Art
To thoroughly study strengthening methods, the first stage involved deeper reviewing the construction characteristics of timber-framed houses with infills (“in paianta”), in collaboration with the OAR RURAL Group. The StrongPa project also aims to improve cooperation between architects and engineers through discussions, meetings, debates, and conferences. A protocol was signed between “Scoala de la Bunesti” and UTCB, initiating collaboration with architects specialized in traditional construction methods.
After examining the specific construction details, three representative houses were selected for a detailed study of their materials and structural components. Team members conducted field investigations, surveys, and observed specific degradations of the “paianta” houses.
All these findings were published Open Access in a paper.
The team also conducted a study of compatible materials, resulting in a comprehensive matrix with scores based on 11 criteria: by-product of an existing industry, raw materials, low embodied energy, carbon sequestering material, sustainable material, low formaldehyde content, low heat demand (thermal insulation), recyclability, low VOC content, tightness, and vapor permeability.
Experimental Program
In the second phase, all materials needed for constructing the test specimens (20 walls, 32 joints and material tests) were acquired. These were constructed by team members, including engineer Costin Târșoagă and architect Daniel Mocănescu.
Tests were conducted on 19 walls (35 tests). Initially, the walls were not strengthened; after testing, a suitable strengthening method was applied to some walls, which were then retested to observe the strengthening’s effect on shear capacity and deformation. The tests were conducted on the reaction frame in UTCB’s structural testing laboratory, donated by the Japan International Cooperation Agency (JICA), and on the joints test frame designed by the project team in a previous project.
The 19 walls had various construction details to closely replicate field conditions in the laboratory. For the three most common types of “paianta” houses identified in the previous field investigation (Dutu et al., 2018)—with fired earth brick infill (type 1), wattle and daub infill (type 2), and earth mix with straw and horizontal timber laths (type 3)—three walls of each type were built. This allowed for observation of material behavior across three identical specimens built with the same craftsmanship.
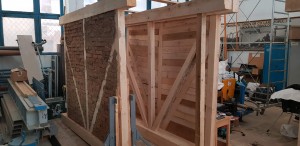
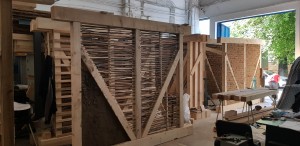
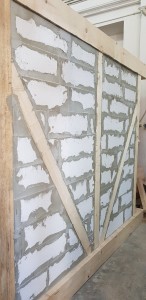
The strengthening solutions were categorized into two types: dry solutions (which do not require drying time after application) and wet solutions (which do require drying time).
Two PhD students, Ichiro HIRANO and Sometrey MEY from Tokyo Institute of Technology, Japan, and Elisa POLETTI, a researcher at the University of Minho, Portugal, joined the project team to conduct the experimental program.
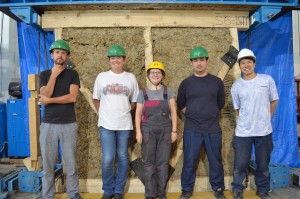
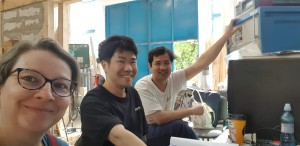
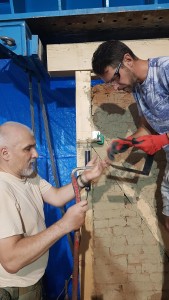
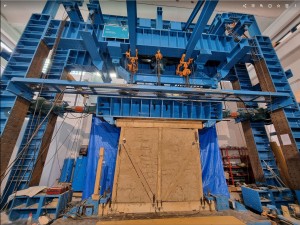
The results of the experiments were partly published in the 18WCEE (18th World Conference on Earthquake Engineering) where the Prof. Andreea DUTU will present 2 papers, and PhD student Ichiro HIRANO, member of the team, will present a 3rd paper.
Tests were also carried out (in compression or bending) on the materials with which the walls were made, and the results were used to create technical material sheets: clay earth/soil, fired clay brick, lemn, AAC brick. They can be used in the analysis as an indicative example of properties for traditional Romanian houses and are included in the numerical analysis related to this experimental study.
Workshop with volunteers
The workshop with volunteers included 4 sub-activities. The first was to make two walls with wattle and daub (Facebook page of the event) , so that we could transfer the traditional construction method to the volunteers.
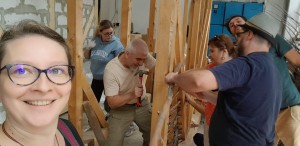
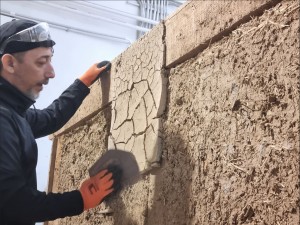
And on December 12, 2023 (Let’s make paianta great again! | Facebook) the first test took place on the first wall built with volunteers (Experimental results). With the present volunteers and visitors we thought together about a suitable way to consolidate the tested wall. After this sub-activity, the wall was strengthened, including volunteers’ workmanship and ideas, left to dry and then we tested again (Experimental test invitation).
The volunteers participated at the testing of the walls that they helped to build, and thus understood more on the impact of the workmanship and materials into the seismic behavior of such houses.
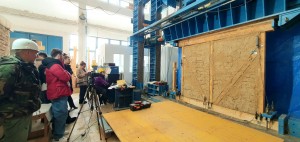
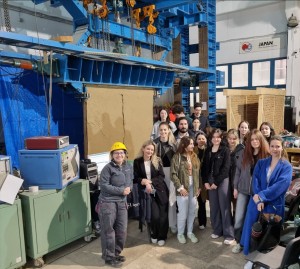
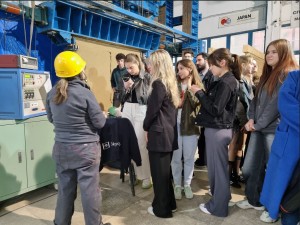
Numerical analysis
The OpenSees model developed by Dr. Francesco Parisse for paianta structures was analyzed for the wall specimens tested within this project, and it matches very well for the paianta houses with fired mud brick masonry infills (type 1), wattle and daub infills (type 2) and mud and straw within horizontal laths infills (type 3).
A SAP2000 model was also developed within StrongPa, and pushover analysis were conducted, to match the experimental backbone curves. A house can be modeled 2D, starting from the wall model, with and without strengthening applied. The simplified model can be used also by practicing engineers, unlike the OpenSees model which is quite complicated.
